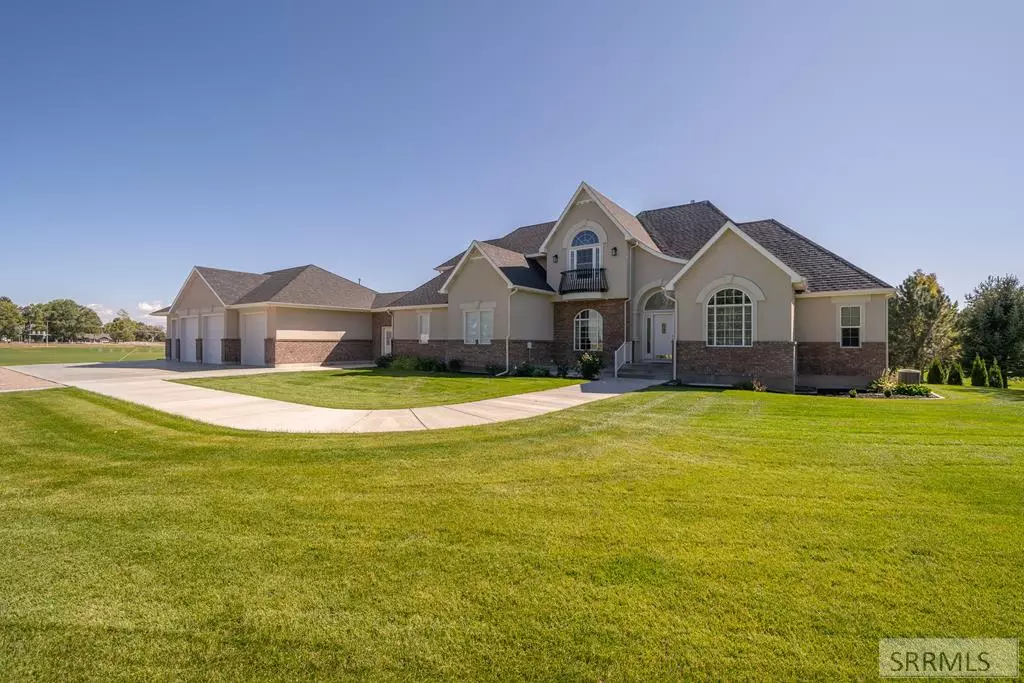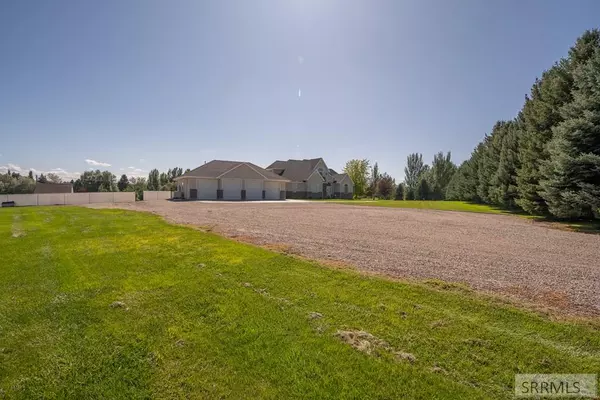$749,900
$749,900
For more information regarding the value of a property, please contact us for a free consultation.
2720 W Hwy 39 Aberdeen, ID 83210
7 Beds
5 Baths
6,818 SqFt
Key Details
Sold Price $749,900
Property Type Single Family Home
Sub Type Single Family
Listing Status Sold
Purchase Type For Sale
Square Footage 6,818 sqft
Price per Sqft $109
Subdivision Aberdeen-Bing
MLS Listing ID 2124978
Sold Date 10/29/20
Style 2 Story
Bedrooms 7
Full Baths 3
Half Baths 2
Construction Status Existing
HOA Y/N no
Year Built 1998
Annual Tax Amount $3,714
Tax Year 2018
Lot Size 23.360 Acres
Acres 23.36
Property Sub-Type Single Family
Property Description
Come live the country life in style on this gorgeous 23 acre estate bordering the golf course in Aberdeen. Features include large 4 car heated garage with separate garage for commercial mowers (can be included - negotiable), HUGE mudroom with TONS of storage, large formal dining room, separate cold food storage room with entrance from garage, master suite with walk-in closets and soaker tub, gorgeous new deck that overlooks golf course, dedicated garden area, 2nd full kitchen in walk-out basement, and basement office with separate exterior entrance, too many features to list! House sits on 4.96 beautifully landscaped acres. Additional 18.4 acres can be used for additional income as a small sod farm, parceled off for additional lots, used as a driving range, or many other options. Call listing agent for details! Just a short drive away from Pocatello or Blackfoot and just 2 miles from Sportsmans Park for your boat access, you can be living the small town life in luxury!
Location
State ID
County Bingham
Area Bingham
Zoning BINGHAM-R-RESIDENTIAL
Direction W
Rooms
Other Rooms 2nd Kitchen, Den/Study, Main Floor Family Room, Office, Formal Dining Room, Main Floor Master Bedroom, Master Bath, Separate Storage, Breakfast Nook/Bar, Mud Room
Basement Finished, Daylight Windows, Full, Walk-Out, Egress Windows, Exterior Entrance
Interior
Interior Features Ceiling Fan(s), Plumbed For Central Vac, Walk-in Closet(s)
Hot Water Main Level
Heating Forced Air, Gas
Cooling Central
Fireplaces Number 1
Fireplaces Type Gas, 2, Wood
Laundry Main Level
Exterior
Exterior Feature RV Parking Area, Other-See Remarks
Parking Features 4 Stalls, Attached
Fence Partial
Landscape Description Sprinkler-Auto,Established Lawn,Garden Area,Established Trees,Sprinkler System Full,Flower Beds
Waterfront Description Rural,Slight Slope,Rolling
View Golf Course View
Roof Type Composition
Topography Rural,Slight Slope,Rolling
Building
Sewer Private Septic
Water Well
Construction Status Existing
Schools
Elementary Schools Aberdeen
Middle Schools Aberdeen
High Schools Aberdeen
Others
Acceptable Financing VA Loan, Cash, RD, Conventional
Listing Terms VA Loan, Cash, RD, Conventional
Special Listing Condition Not Applicable
Read Less
Want to know what your home might be worth? Contact us for a FREE valuation!

Our team is ready to help you sell your home for the highest possible price ASAP
Bought with Idaho Agents Real Estate





