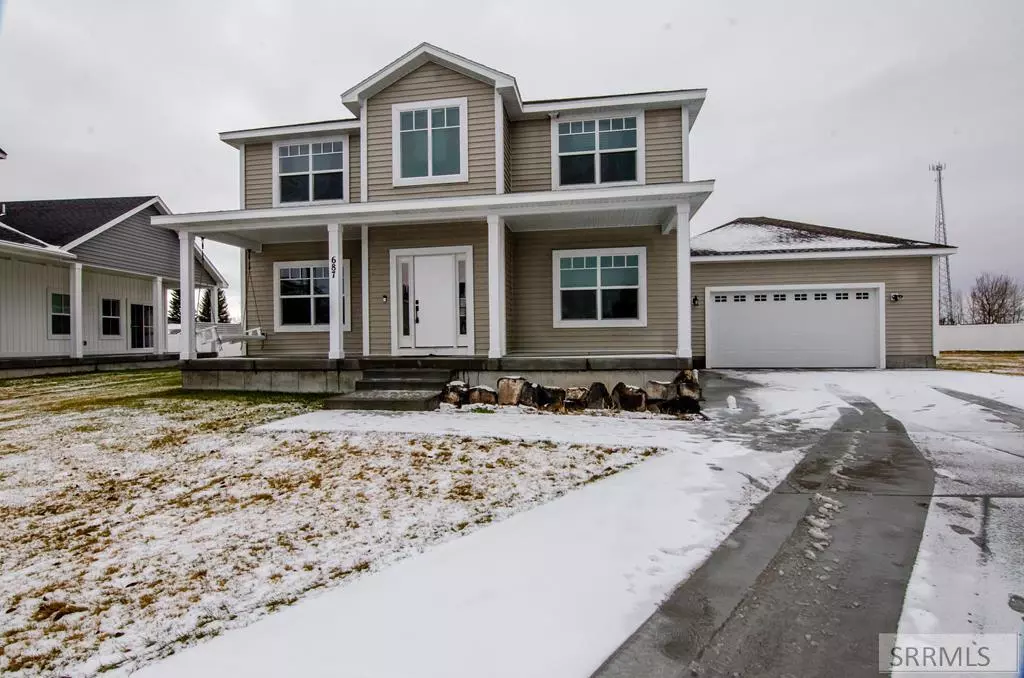$399,999
$399,999
For more information regarding the value of a property, please contact us for a free consultation.
687 N 2876 East Roberts, ID 83444
4 Beds
3 Baths
2,176 SqFt
Key Details
Sold Price $399,999
Property Type Single Family Home
Sub Type Single Family
Listing Status Sold
Purchase Type For Sale
Square Footage 2,176 sqft
Price per Sqft $183
Subdivision Yellowstone Crossing-Jef
MLS Listing ID 2162505
Sold Date 02/23/24
Style 2 Story
Bedrooms 4
Full Baths 3
Construction Status Existing
HOA Y/N no
Year Built 2021
Annual Tax Amount $4,353
Tax Year 2023
Lot Size 0.300 Acres
Acres 0.3
Property Sub-Type Single Family
Property Description
PRICE DROP! This home is Gorgeous! Open concept with large front porch, high ceilings, and beautiful accents for a Great price! You'll love everything about this home, from the big kitchen island with quartz counter tops, to the amazing cabinet color, and the well planned layout. The main floor boast an open concept, along with a bathroom & bedroom or office space. Upstairs is the large master suite with bathroom. The master closet is huge, & will hold all your clothes. Plus it ties into the laundry room. There are 2 more bedrooms and another bathroom upstairs. To top it off on the outside there is an established yard with a full sprinkler system. Sitting at the end of the of a quiet Cul-de-sac in the cute small town of Roberts, not to far from Idaho Falls, this truly is a gem. Eligible for CRA Loan. Lower interest rate then other loans - minimal down payment - see attached flier.
Location
State ID
County Jefferson
Area Jefferson
Zoning JEFFERSON-R1-RESIDENTIAL1 ZONE
Direction N
Rooms
Basement Crawl Space
Interior
Interior Features Ceiling Fan(s), Vaulted Ceiling(s), Walk-in Closet(s), Quartz Counters
Hot Water Upper Level
Heating Propane, Forced Air
Cooling Central
Laundry Upper Level
Exterior
Parking Features 2 Stalls, Attached
Landscape Description Established Lawn,Sprinkler-Auto
Waterfront Description Cul-de-Sac
View Mountain View
Roof Type Architectural
Topography Cul-de-Sac
Building
Sewer Public Sewer
Water Public
Construction Status Existing
Schools
Elementary Schools Roberts 251El
Middle Schools Farnsworth Middle School
High Schools Rigby 251Hs
Others
HOA Fee Include None
Acceptable Financing Cash, Conventional, 1031 Exchange, IHFA, VA Loan
Listing Terms Cash, Conventional, 1031 Exchange, IHFA, VA Loan
Special Listing Condition Not Applicable
Read Less
Want to know what your home might be worth? Contact us for a FREE valuation!

Our team is ready to help you sell your home for the highest possible price ASAP
Bought with NextHome Advantage Realty





