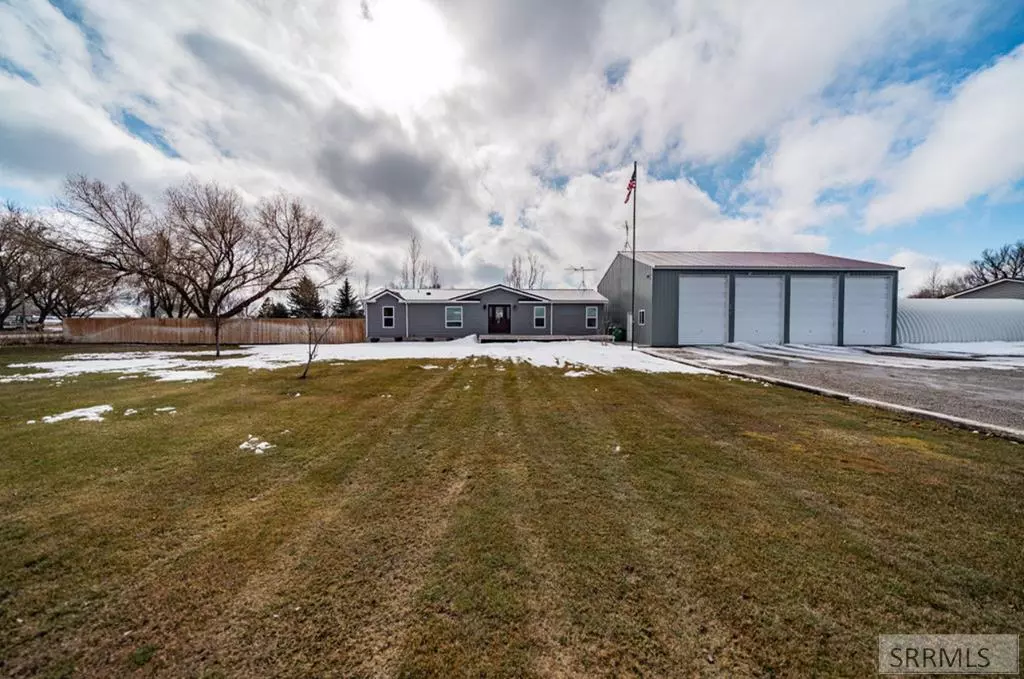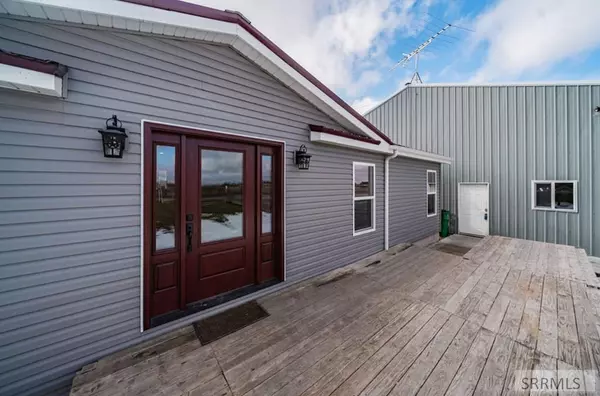$425,000
$425,000
For more information regarding the value of a property, please contact us for a free consultation.
3446 E 500 N Lewisville, ID 83431
3 Beds
2 Baths
1,283 SqFt
Key Details
Sold Price $425,000
Property Type Manufactured Home
Sub Type Manufactured w/Land
Listing Status Sold
Purchase Type For Sale
Square Footage 1,283 sqft
Price per Sqft $331
MLS Listing ID 2163477
Sold Date 04/26/24
Style 1 Story
Bedrooms 3
Full Baths 2
Construction Status Manufactured,Existing-Fully Updated
HOA Y/N no
Year Built 2005
Annual Tax Amount $1,033
Tax Year 2022
Lot Size 0.830 Acres
Acres 0.83
Property Sub-Type Manufactured w/Land
Property Description
Looking for a little slice of heaven? Look no further! This incredible Lewisville home sits on just under an acre. The entire home has been remodeled from top to bottom. An open floor plan is welcoming and perfect for entertaining. The spacious kitchen has all-new butcher block countertops, upgraded appliances, and an island that includes lots of storage and extra outlets, which are a chef's dream. The primary suite has a large walk-in closet and a fully renovated bathroom with a large-scale double-head steam shower. Brand-new flooring, trim, and doors have been installed throughout the entire home. The fully fence backyard is a true oasis offering privacy and serenity with an oversized gazebo covering an extensive deck and two coy pond waterfalls that run on a lava rock filtration system. The MASSIVE shop is 40x50 with four 14-foot doors, three pellet stoves, a 220 outlet, another attached 20x30 second shop, and a 20x12 storage room. That's right, two shops!!! If that wasn't enough, outside also has another covered storage area, a chicken coop, an RV clean out, and a 30 & 50 AMP RV plug. Perfect for a small farm! This property will not last long! Don't miss out on this one; come see it today!
Location
State ID
County Jefferson
Area Jefferson
Zoning NOT VERIFIED
Direction E
Rooms
Other Rooms Pantry, Separate Storage, Workshop
Basement Crawl Space
Interior
Interior Features Ceiling Fan(s), Garage Door Opener(s), New Floor Coverings-Full, New Paint-Full, Security System, Vaulted Ceiling(s), Walk-in Closet(s)
Hot Water Main Level
Heating Gas, Forced Air
Cooling Central
Fireplaces Type None
Laundry Main Level
Exterior
Exterior Feature Inground Pool, Outbuildings, RV Parking Area
Parking Features 2 Stalls, 4 Stalls, Detached, Shop
Fence Wood, Full
Landscape Description Established Lawn,Flower Beds,Fountain,Garden Area,Sprinkler System Full
View Mountain View
Roof Type Metal
Building
Sewer Private Septic
Water Well
Construction Status Manufactured,Existing-Fully Updated
Schools
Elementary Schools Midway 251El
Middle Schools Rigby Middle School
High Schools Rigby 251Hs
Others
Acceptable Financing Cash, Conventional
Listing Terms Cash, Conventional
Special Listing Condition Not Applicable
Read Less
Want to know what your home might be worth? Contact us for a FREE valuation!

Our team is ready to help you sell your home for the highest possible price ASAP
Bought with Keller Williams Realty East Idaho





