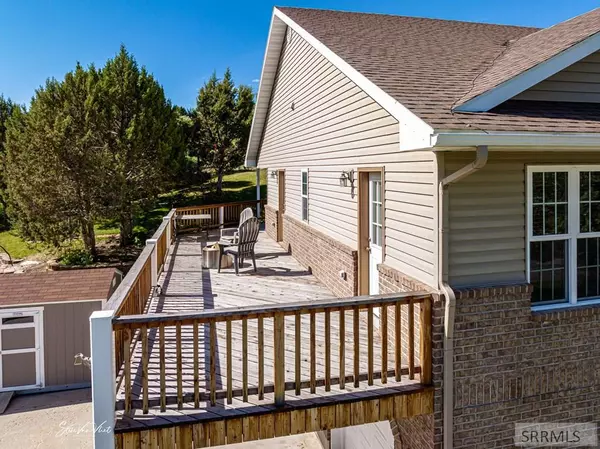$624,000
$624,000
For more information regarding the value of a property, please contact us for a free consultation.
325 S 5th W Lava Hot Springs, ID 83246
4 Beds
3 Baths
2,880 SqFt
Key Details
Sold Price $624,000
Property Type Single Family Home
Sub Type Single Family
Listing Status Sold
Purchase Type For Sale
Square Footage 2,880 sqft
Price per Sqft $216
Subdivision High School Park-Ban
MLS Listing ID 2170593
Sold Date 01/16/25
Style 2 Story
Bedrooms 4
Full Baths 3
Construction Status Frame,Existing
HOA Y/N no
Year Built 2007
Annual Tax Amount $2,701
Tax Year 2023
Lot Size 0.350 Acres
Acres 0.35
Property Sub-Type Single Family
Property Description
Welcome to your dream home in Lava Hot Springs! This stunning 4-bedroom, 3-bathroom residence on the west foothills is a true gem, boasting vaulted ceilings and a wraparound deck that offers breathtaking views of the area. The open living room, dining room, and kitchen create a spacious and inviting atmosphere with Acacia wood floors, perfect for entertaining guests. The kitchen is a chef's delight, equipped with a pantry and stainless-steel appliances, including a gas stove. Also, on the main floor you'll also find two spacious bedrooms, a bathroom, and a master bedroom with a walk-in closet and large ensuite bathroom featuring a jetted soaking tub and separate shower. In the lower floor you'll find another bedroom, family room, bathroom, laundry room, and ample storage space. The large, fenced yard, adorned with mature trees and landscaping is ideal for outdoor gatherings and play. Don't miss this opportunity to experience the lifestyle you've always dreamed of-- Live Where You Play!
Location
State ID
County Bannock
Area Bannock
Zoning BANNOCK-RESIDENTIAL RURAL
Direction S
Rooms
Other Rooms Main Floor Master Bedroom, Master Bath
Basement Egress Windows, Partial
Interior
Interior Features Ceiling Fan(s), Garage Door Opener(s), Hardwood Floors, Jetted Tub, Plumbed For Water Softener, Vaulted Ceiling(s), Walk-in Closet(s)
Hot Water Lower Level
Heating Gas, Forced Air
Cooling Central
Fireplaces Type None
Laundry Lower Level
Exterior
Exterior Feature Shed
Parking Features 2 Stalls, Attached
Fence Metal, Partial
Landscape Description Established Lawn,Established Trees,Flower Beds,Sprinkler System Full
Waterfront Description Corner Lot,Slight Slope
Roof Type Architectural
Topography Corner Lot,Slight Slope
Building
Sewer Public Sewer
Water Public
Construction Status Frame,Existing
Schools
Elementary Schools Lava
Middle Schools Marsh Valley Middle School
High Schools Marsh Valley High School
Others
Acceptable Financing Cash, Conventional, FHA, VA Loan
Listing Terms Cash, Conventional, FHA, VA Loan
Special Listing Condition Not Applicable
Read Less
Want to know what your home might be worth? Contact us for a FREE valuation!

Our team is ready to help you sell your home for the highest possible price ASAP
Bought with Gate City Real Estate





