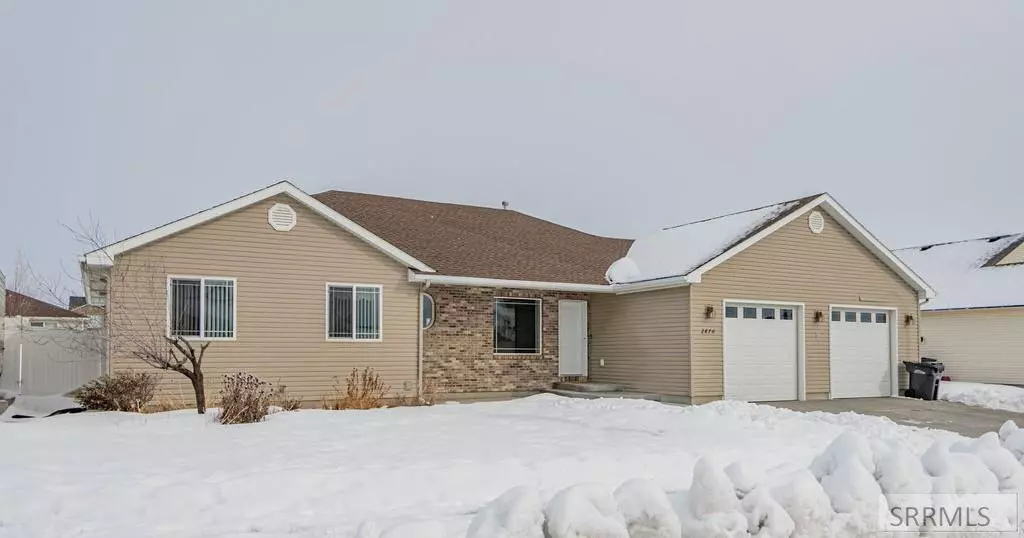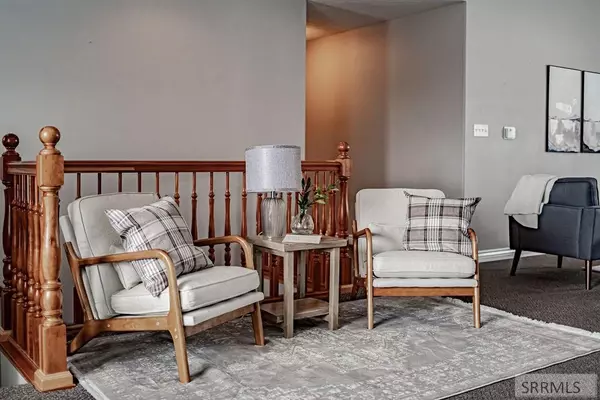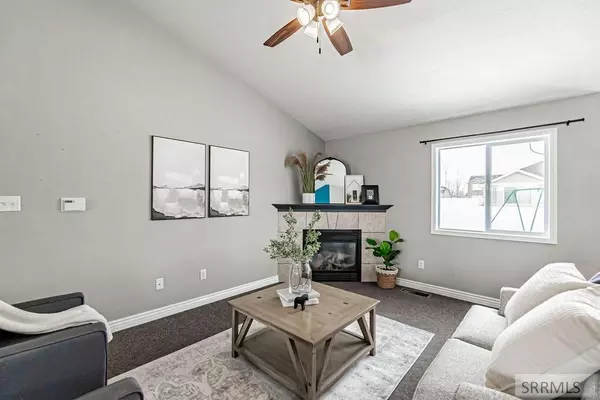$448,500
$448,500
For more information regarding the value of a property, please contact us for a free consultation.
2870 Agnes Street Idaho Falls, ID 83402
4 Beds
3 Baths
3,342 SqFt
Key Details
Sold Price $448,500
Property Type Single Family Home
Sub Type Single Family
Listing Status Sold
Purchase Type For Sale
Square Footage 3,342 sqft
Price per Sqft $134
Subdivision Village-Bon
MLS Listing ID 2151444
Sold Date 04/05/23
Style 1 Story
Bedrooms 4
Full Baths 3
Construction Status Existing,Frame,Existing-Partly Updated
HOA Y/N no
Year Built 2005
Annual Tax Amount $2,952
Tax Year 2021
Lot Size 9,583 Sqft
Acres 0.22
Property Sub-Type Single Family
Property Description
Located in the darling subdivision, The Village, this west-side home is waiting for you to call it your own. As you step inside, you'll notice the extra-large living room, perfect for gathering guests, hosting parties, or simply lounging in your pjs on a Saturday morning. The adjacent kitchen provides ample counter space, a giant center island, and beautiful two-toned cabinetry. Down the hall, you'll find the perfect nook for sitting down to pay bills or reading your favorite novel. The main bedroom has an ensuite private bathroom, as well as a large walk-in closet. An additional bedroom, and large full-sized bath complete the main level. Downstairs has an extra-large family/rec room, full size bath, two generously sized bedrooms (15'x14' and 19'x15) and a wonderfully large storage room. In fact, every available space in this home was utilized for storage. The accessibility of this home, along with the wide-open layout, make this a perfect fit for anyone looking to find a new place to call home.
Location
State ID
County Bonneville
Area Bonneville
Zoning IDAHO FALLS-R1 RESIDENTIAL
Rooms
Other Rooms Master Bath, Office, Main Floor Family Room, Pantry, Main Floor Master Bedroom
Basement Full, Egress Windows, Finished
Interior
Interior Features Ceiling Fan(s), Garage Door Opener(s), New Paint-Partial, Granite Counters, Handicap Access, Tile Floors, Plumbed For Water Softener, Vaulted Ceiling(s), Walk-in Closet(s), Other-See Remarks
Hot Water In Room, Main Level
Heating Gas, Forced Air
Cooling Central
Fireplaces Number 1
Fireplaces Type 1, Gas
Laundry In Room, Main Level
Exterior
Parking Features 2 Stalls, Attached
Fence Full, Vinyl, Privacy
Landscape Description Concrete Curbing,Garden Area,Sprinkler System Full,Established Lawn,Established Trees,Flower Beds,Sprinkler-Auto
Waterfront Description Cul-de-Sac,Flat
Roof Type Architectural
Topography Cul-de-Sac,Flat
Building
Sewer Public Sewer
Water Public
Construction Status Existing,Frame,Existing-Partly Updated
Schools
Elementary Schools Westside 91El
Middle Schools Eagle Rock 91Jh
High Schools Skyline 91Hs
Others
HOA Fee Include None
Acceptable Financing FHA, IHFA, Cash, VA Loan, Conventional, 1031 Exchange
Listing Terms FHA, IHFA, Cash, VA Loan, Conventional, 1031 Exchange
Special Listing Condition Not Applicable
Read Less
Want to know what your home might be worth? Contact us for a FREE valuation!

Our team is ready to help you sell your home for the highest possible price ASAP
Bought with Archibald-Bagley Real Estate





