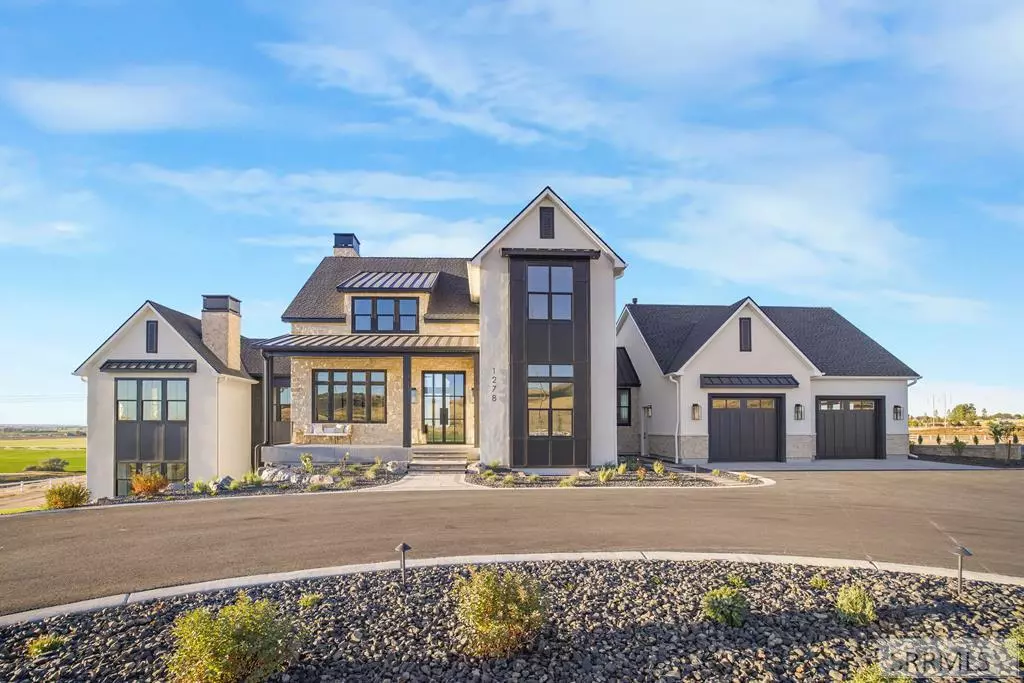$2,650,000
$2,650,000
For more information regarding the value of a property, please contact us for a free consultation.
1278 Ridgeway Dr Shelley, ID 83274
6 Beds
5 Baths
7,183 SqFt
Key Details
Sold Price $2,650,000
Property Type Single Family Home
Sub Type Single Family
Listing Status Sold
Purchase Type For Sale
Square Footage 7,183 sqft
Price per Sqft $368
Subdivision The Ridges-Bing
MLS Listing ID 2170236
Sold Date 01/28/25
Style 2 Story
Bedrooms 6
Full Baths 5
Construction Status Frame,Existing,New-Complete
HOA Fees $20/ann
HOA Y/N yes
Year Built 2024
Annual Tax Amount $153
Tax Year 2023
Lot Size 5.020 Acres
Acres 5.02
Property Sub-Type Single Family
Property Description
Located on the hillside, MDS Homes proudly presents The Ridge in The Ridges Community, an exceptional home that showcases luxury and sophistication. Spanning 7300 sqft, this modern cottage-style residence offers 6 bedrooms and 5 bathrooms. providing ample space for both family and guests. The oversized garage and RV bay ensure plenty of room for all your vehicles and recreational needs, while the home's position on 5 acres of foothills land offers unparalleled view of Taylor Mountain and the sprawling valley. The Ridges design effortlessly blends airy, bright interiors with a sense of comfort. Oversized windows flood the home with natural light, highlighting the rich finishes and natural textures that characterize the interior design. The indoor/outdoor living concept allows residents to fully embrace the stunning natural surroundings. The primary suite is a true sanctuary, featuring a private den and washroom that offers breathtaking views of the valley. The luxuries space provides a perfect escape for relaxation. Additional standout features include a gunroom, a theater room, and a bunk room, each designed to provide the ultimate in luxury living. This home is more than just a home; it is a lifestyle!
Location
State ID
County Bingham
Area Bingham
Zoning NOT VERIFIED
Rooms
Other Rooms Den/Study, Formal Dining Room, Loft, Main Floor Family Room, Main Floor Master Bedroom, Master Bath, Mud Room, Office, Pantry, Theater Room
Basement Egress Windows, Finished, Full
Interior
Interior Features Ceiling Fan(s), Garage Door Opener(s), Hardwood Floors, Network Ready, New Floor Coverings-Full, New Paint-Full, Plumbed For Water Softener, Tile Floors, Walk-in Closet(s)
Hot Water Main Level
Heating Gas, Forced Air
Cooling Central
Fireplaces Number 2
Fireplaces Type 2, Gas
Laundry Main Level
Exterior
Exterior Feature RV Pad
Parking Features 3 Stalls, Attached
Fence None
Landscape Description Concrete Curbing,Established Lawn,Flower Beds,Fountain,Outdoor Lighting,Sprinkler-Auto,Sprinkler System Full
Waterfront Description Cul-de-Sac,Rolling,Rural,Secluded,Slight Slope
View Mountain View, Valley View
Roof Type Architectural
Topography Cul-de-Sac,Rolling,Rural,Secluded,Slight Slope
Building
Sewer Private Septic
Water Well
Construction Status Frame,Existing,New-Complete
Schools
Elementary Schools Sunrise Elementary-1-2 60El
Middle Schools Donald J Hobbs Middle School
High Schools Shelley 60Hs
Others
Acceptable Financing Cash, Conventional
Listing Terms Cash, Conventional
Special Listing Condition Not Applicable
Read Less
Want to know what your home might be worth? Contact us for a FREE valuation!

Our team is ready to help you sell your home for the highest possible price ASAP
Bought with RE/MAX Prestige





